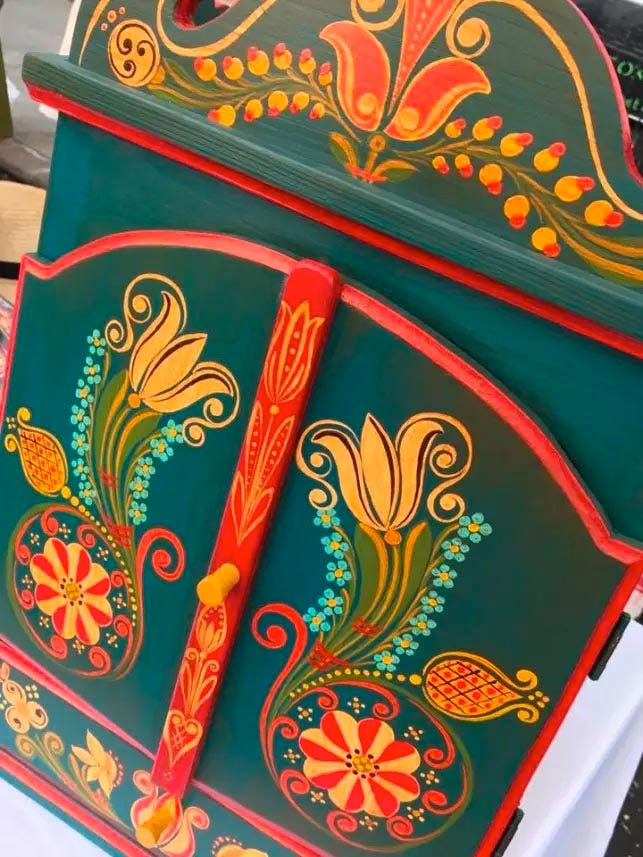The funny thing about floor plans
The idea for my van was forged last June in a pillow fort while watching the Folk Room Pillow Fort Festival- a lockdown, live stream music event, during which most of the musicians played from pillow forts. I built my own and sat with my laptop and piles of paper making early plans and lists.
The van arrived this July. It was paid for with money my incredibly generous grandmother Marika put aside for me from the sale of her home in London over ten years ago. But the money wasn’t simply sitting in an account waiting to be spent and getting to it took a while. In fact, it took nine months, and, in the meantime, I had to do something to keep the dream alive.
So I researched. I watched van tour videos, scrolled Instagram feeds, and read blogs and books. I dived into everything I could find to inspire me. Eventually the inspiration was enough to buy a sketchbook and get doodling. Ideas for floor plans and cupboard layouts born from other people’s vans made it onto the page as I narrowed down what I need to live comfortably:
A bed
Seats
A table
Space for my art equipment and materials
A shower and a toilet
Plenty of kitchen side space
Kitchen cupboards
Clothes cupboards
A bookshelf
The ability to watch films
Art on the walls
The colour purple
It is not a particularly long list but fitting it all into a small space is a challenge.
When the van finally arrived, I stood inside and realised I couldn’t finalise my floor plan until I knew some fundamental measurements: the bed, the oven, the fridge, the shower. And the toilet, because without know its size nothing else could be worked out. And so, I spend the day research toilets.
You have several choices in a camper van from what is basically a bucket to something that is, essentially, plumbed in. Some use chemicals, some can only be used to pee. And some are compostable toilets, which I what I eventually settled on, only to discover they cost about £700.
I am determined however to make my van as eco-friendly as possible and so continued my research until I eventually found the brilliantly named Strumpet and Trollop, a two-women outfit based in Yorkshire whose compostable loos are affordable, functional, and once finished, totally gorgeous, as they are designed to be decorated.
And so, not only had I found the final key to my floor plan, but I’d also found the ideal surface to paint the beautiful Hungarian flowers that are part of my heritage from my grandmother. Who would have imagined that a toilet could be this important, or this exciting.
I’ve spent the last two weekends drawing the floor plan, first on the actual floor, and then on graph paper. Everything on the list fits – I’ve even worked out where to paint purple.
So now I can get to it, I don’t need to dream anymore, I can get building. First up: stripping the van of what’s already there.
I shall let you know how it goes next week…
Make sure you subscribe so you don’t miss out








